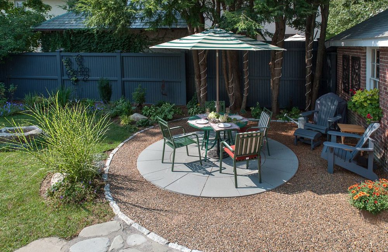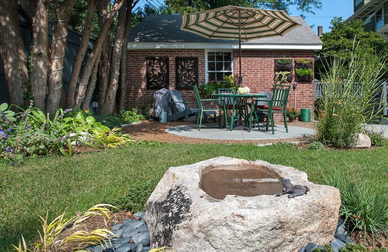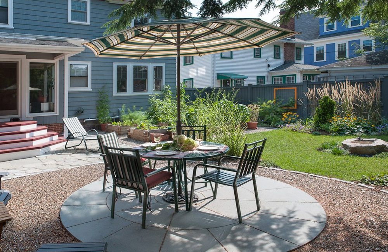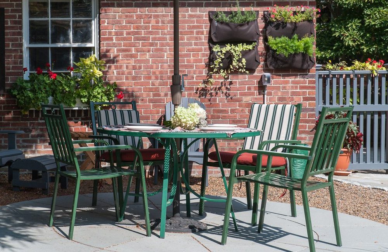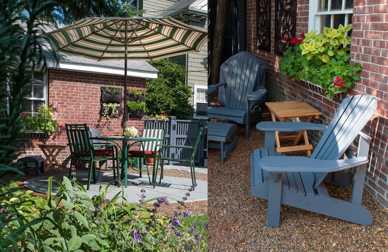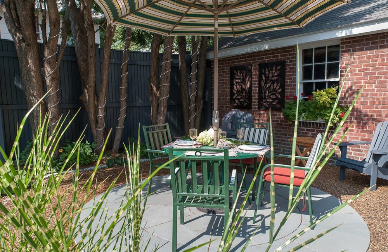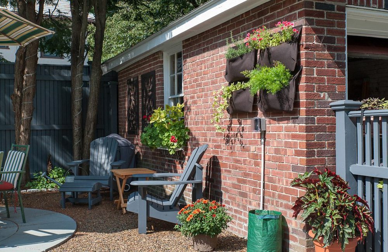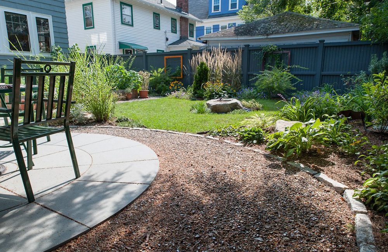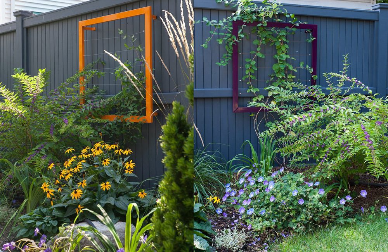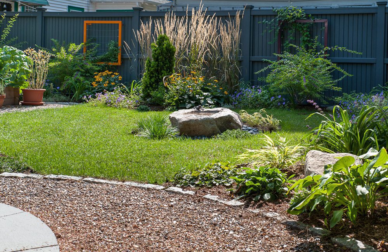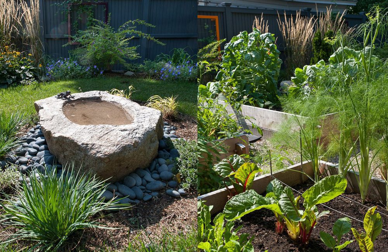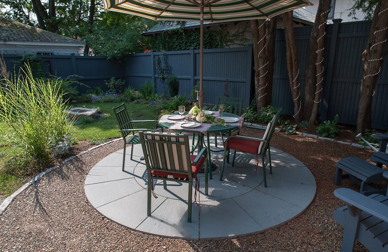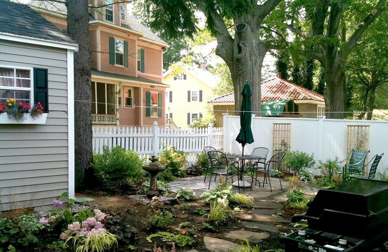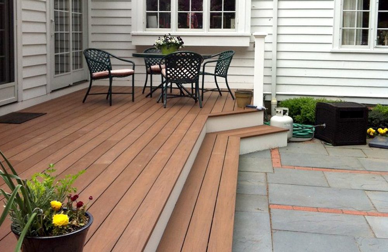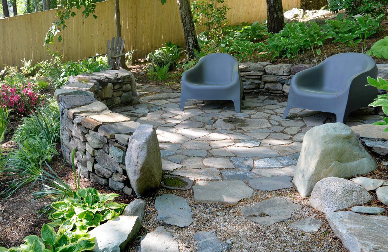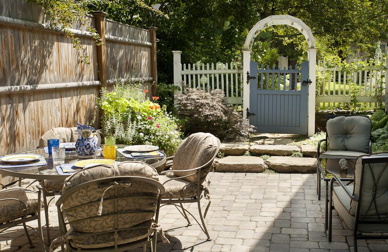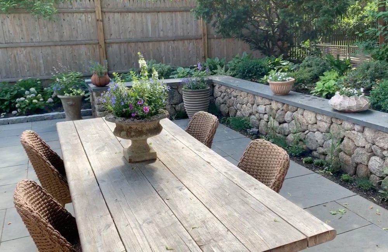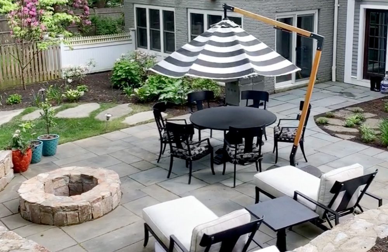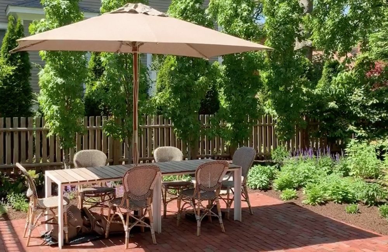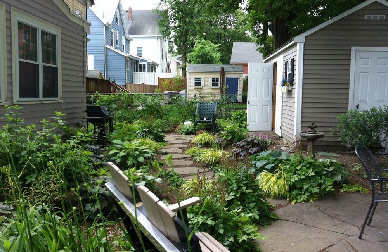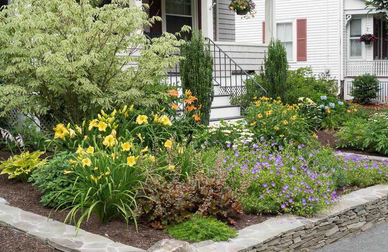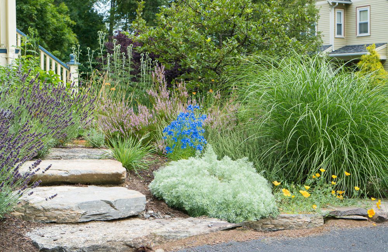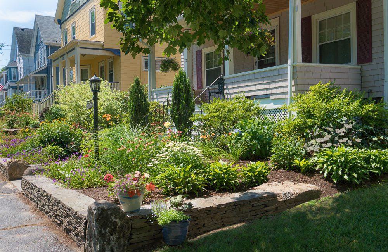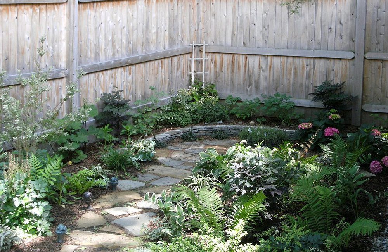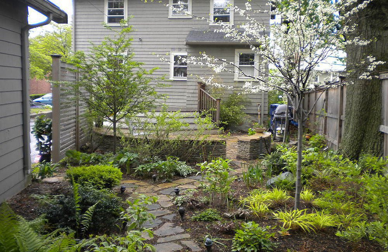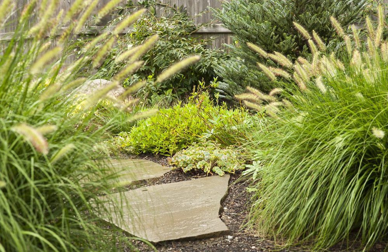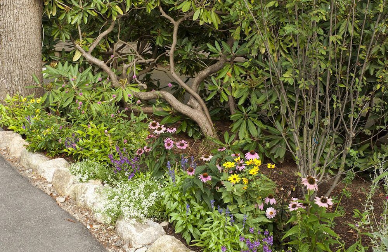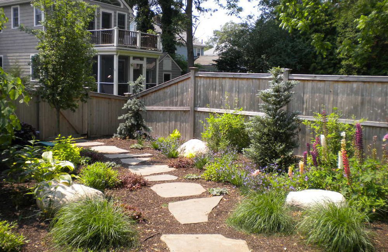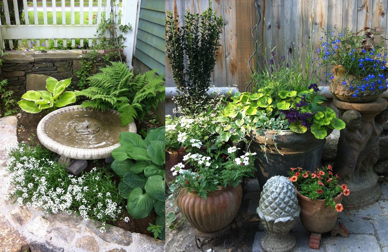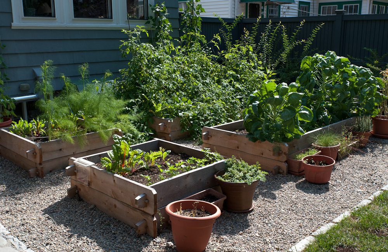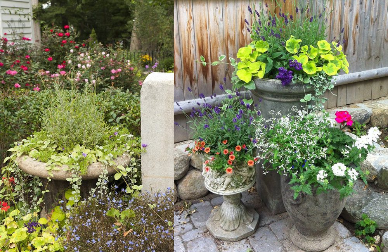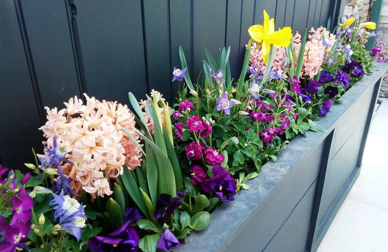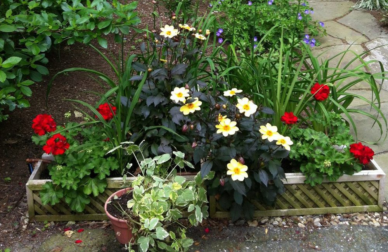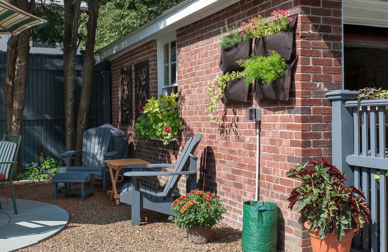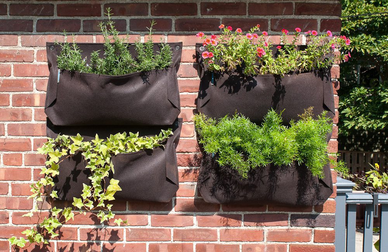Design for Small Yards & Outdoor Spaces
Space, being a precious and limited commodity in towns and cities, should be functionally efficient. Using outside space is an enjoyable and stylish way of extending the boundaries of your home. Often in-between and left over areas can be designed into usable and even popular places for entertaining, relaxing or just hanging out. In order to make the most of a small space, one must break free from the preconceptions about what makes a garden and remember that first and foremost gardens are for people. The key to realizing the potential of your small yard space involves designing and planning areas suitable to your lifestyle.
Design Elements
- A sustainable patio was built with sealed gravel and custom blue stone to allow water to reach the roots of the nearby trees which were laced with outdoor tube lighting for an evening atmospheric glow.
- A stone water basin, carved in Rhode Island by an artisan, doubles as a water bowl for the beloved four-legged resident who also appreciated the tiny lawn installed specifically as a cool resting place.
- Fencing and existing walls were all adorned with wall art, some of which allows plants to casually climb their surface.
- The existing deck was demolished and replaced by a raised vegetable garden with vertical gardening on the walls and up bean poles.
- A rain barrel, composter, and rain chain were installed to recycle water and organic food remnants back into the garden as nourishment.
Create an Outdoor Room
A beautifully designed back yard gives you the space to enjoy the world outside. Your yard can become a space to grow food, dine, entertain, and have a small pet run. A small space gave you the opportunity to use the design elements of a indoor room in an outdoor setting. Design a space to enjoy during the warmer seasons.
Low Maintenance
Landscape Design
Our goal is to design landscapes and gardens that reflect your unique lifestyle and allow you to balance your busy schedule with outdoor enjoyment. Using the elements of design with plants, stone, water, and light, we fashion places to enjoy. We also take into consideration our clients’ busy schedules and do our best to create landscapes that are low-maintenance using environmentally responsible landscaping and horticultural practices. We also promote conservation and protection of our natural resources while simultaneously striving to create harmony between the built and the natural environment.
Container Garden Design
Container gardens always add artistic elements and functionality to a small space. Container style can lend flavor and character creating a unique and easy to maintain outdoor space. We are happy to design a garden with existing containers or bring in new containers for you. Also, custom container gardens and raised beds can be built to house a vegetable garden or colorful accent plants.
Our Design Team
About Terrascapes
Terrascapes is an award-winning firm specializing in residential landscape designs that reflect your unique lifestyle and allow you to balance your busy schedule with outdoor enjoyment. Using the elements of design with plants, stone, water, and light, we fashion places to enjoy. Incorporating sustainable garden philosophies, we also offer fine gardening and garden education to residential clients in Boston and surrounding areas including Brookline, Jamaica Plain, Milton, Newton, Needham, Wellesley, Dover, Westwood, Natick and other local suburban cities and towns.
Our Mission
Terrascapes’ mission is to advocate environmentally responsible landscaping and horticultural practices. We believe in developing and managing beautiful and healthy landscapes for people, pets, and wildlife. We also promote conservation and protection of our natural resources while simultaneously striving to create harmony between the man-made and the natural environment.
